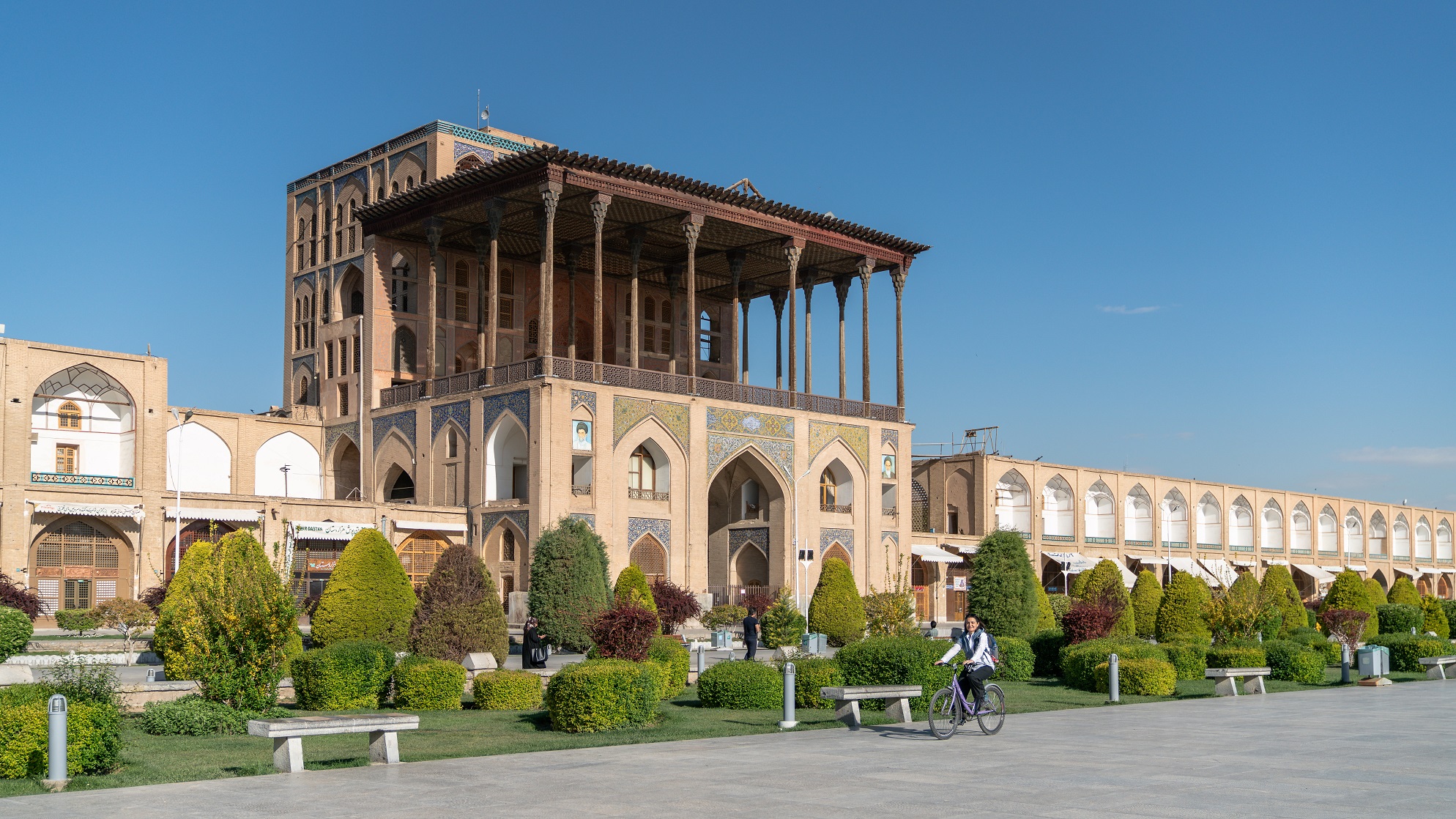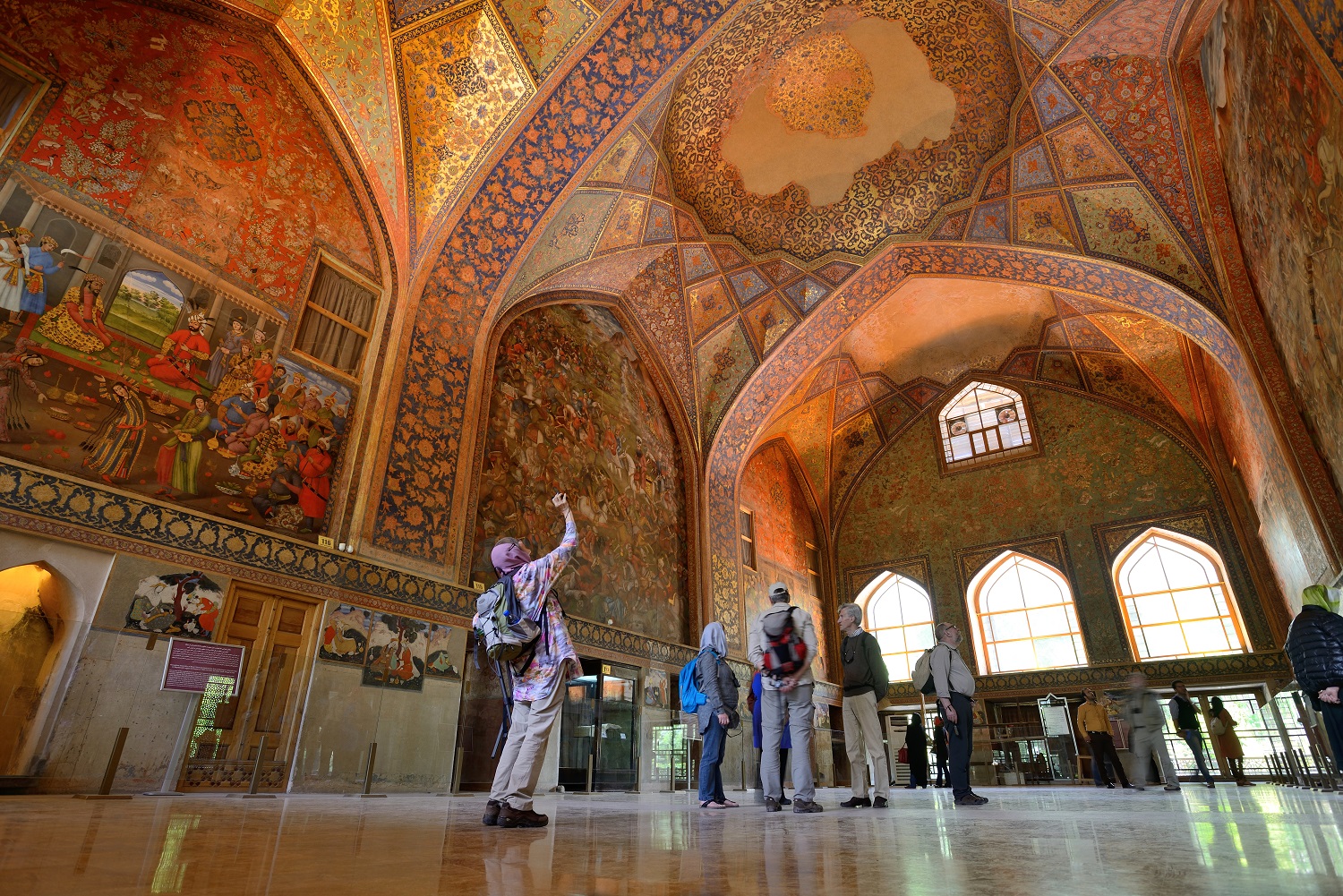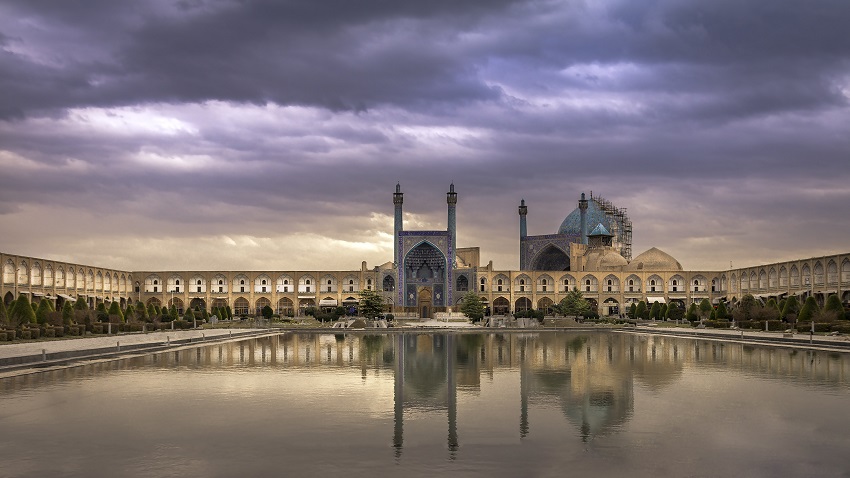Hasht Behesht
One of the remaining monuments of the Safavid Era is Hasht Behesht Palace. Its brilliant architecture along with its design and decoration have made it a legendary palace. It has four different facades each one visible through a particular angle. There is also a garden around this structure from which not much has remained. However, a park has recently been established near the building with modern affiliations. One of the two gardens in Chahar Bagh Street (the Four Gardens) is Hasht Behesht Palace and its garden. This spectacular historical structure is located in the western part of Chahar Bagh Street and across from Sheykh Bahaei Street. Shah Abbas, the first king of Safavid Empire, selected Isfahan as the capital city. One of his decisions to make Isfahan a competent city for his empire was to build up a long street, Chahar Bagh Street (the four gardens), and develop some gardens in it. Therefore, this palace with the most luxuriously decorated palace in Isfahan has been built.

Ali Qapou
Ali Qapu (Turko-Persian word for Imperial Gate) is a grand palace in Isfahan, Iran. It is located on the western side of the Naqsh-e Jahan Square opposite to Sheikh lotfollah mosque and had been originally designed as a vast portal.
The first part of the palace was built in 1597. It was used as a residential palace. Shah Abbas’s palace was four floors with a veranda. Shah Abbas the second, expanded the palace and a music hall (room) was constructed on the top of the palace. It is 48 meters high, each accessible by a difficult spiral staircase. On the sixth floor, Music Hall, deep circular niches are found in the walls, having not only aesthetic value but also acoustic.
The name Ali Qapu, from Arabic “Ali” (meaning “imperial” or “great”), and Turkic “Qapu” (meaning “gate”), was given to this place as it was right at the entrance to the palaces which stretched from the Naqsh-e Jahan Square to the Chahar bag Boulevard. On the west side of the fifth floor, there is a balcony facing to royal gardens and the palace of Chehel Sotoun.
The Aali Qapu building was built in several stages, beginning from a building with a single gate, with entrance to the government building complex, and gradually developed, ending in the existing shape. The period of the development, with intervals, lasted approximately 70 years.

First Stage: The initial building, acting as an entrance to the complex, was cubical and in two stories, with dimensions measuring 20 x 19 meters and rising to 13 meters.
Second Stage: The foundation of the cubical upper hall, built on the entrance vestibule over the initial cubic shape structure, was also in two stories.
Third Stage: The fifth story, using skylight for the central room, emphasized the vertical extension.
Fourth Stage: The eastern verandah or pavilion, advancing towards the square and supported by the tower-shaped building, was built. The entrance vestibule was extended along with the main gate along with a passage to the market perpendicular to the eastern flank of the building.
Fifth Stage: The wooden ceiling of the verandah, supported by 18 wooden columns, was built, in addition to the stairway in the southern flank known as the Royal Stairway.
Sixth Stage: During this stage, a water tower was built in the northern flank for supplying water to the copper pool of the columned verandah. Plaster decorations were created in the music hall.
Chehel Sotoun
Chehel Sotoun (forty columns) Garden is a masterpiece architectural of the garden that has emerged inside the city of Isfahan. Chehel Sotoun is a mansion in the heart of a garden constructed by Shah Abbas II for receptions and amusements. Ambassadors and dignitaries from other countries were received here by the Safavid King of Iran inside its reception halls. The twenty slender columns out of wood which support the entrance mansion whose shadows are reflected inside the water and seem to make up the sum of Forty Columns. This palace embraces many paintings, frescoes, and ceramic panels depicting historical scenes such as the Battle of Chaldiran, the reception of Uzbek King right after the completion of the palace, and so on. There are also pictures of celebrations of joy and love in traditional Persian miniature styles. This attraction is one of 9 Persian Gardens which is listed as the UNESCO World Heritage Site. The delicately decorated walls of this palace with gorgeous murals and paintings are astonishingly beautiful.

Imam Mosque
Imam Mosque (known as Shah Mosque before 1979 revolution) was built during the Safavid era in the historical part of Isfahan, which means Naqsh-e Jahan square also it is one of the most important buildings of the Islamic architecture of Iran. The mosque is regarded as one of the masterpieces of Persian architecture in the Islamic era. Along with Naqsh-e Jahan Square, this popular destination for tourists is registered as UNESCO World Heritage Site. the masterpiece of architecture and tiling is one of the national works of Iran that had been registered.
Shah Mosque, with an area of about 12 264 Sqm, was a huge structure, containing 18 million bricks, 475 000 tiles. Perfectly, it employed the new Haft Rangi (seven-color) style of tile mosaic.
The Jameh complex is a veritable museum of Islamic architecture. Showcasing the best that nine centuries of artistic and religious endeavor has achieved, from the geometric elegance of the Seljuks to the more florid refinements of the Safavid era, a visit repays time spent examining the details – a finely carved column, delicate mosaics, perfect brickwork. Covering more than 20,000 sq. meters, this is the biggest mosque in Iran. This fact makes the building even more unique than it was. And don’t forget, you’re looking at a UNESCO World Heritage Site.

Atiq Jameh Mosque
Atiq Jameh Mosque is a perfect example of different architectural arts of Iran, all in one place. You will find interesting designs in every corner of this ancient beauty. It was built in the four-iwan (a vaulted open room) architectural style, each couple of gates facing each other. Each Iwan is decorated with breathtaking turquoise ceramics in the shape of Muqarnas (niche-like cells). If you look closer and go to the inside, there is a whole new world of art. On the north Iwan, there are 40 pillars, similar to what you may have seen in Nasir-ol Molk Mosque (the pink mosque) in Shiraz. You may feel the mysterious history of the place during the history here. But, hold your horses, Muqarnas, and pillars are not the only eye-catching items here. Turn to the west and will find one of the most amazing Persian stuccoes in the world. This part of a building is named El-Jayto Mosque and you can find the famous Mehrab with its complicated design here. Another fascinating detail that you should notice while visiting Atiq Jameh Mosque of Isfahan is the domes. If you stand right beneath one of the mosque domes, you will notice that the ceiling is closer than its loon from the outside. That is because these are no ordinary domes. They are two domes, one shell inside the greater one. You may wonder what the use of it is. Well, look at the decorations, without two layers of domes; it was extremely difficult for artists to make such a magnificent design.
Khajou bridge
Safavid King Shah Abbas II built a new bridge on the foundation of the old bridge which was constructed in 1650 CE. The bridge serves as a link between Zoroastrian quarters and north banks, through Zayandeh Roud (It is the name of a river). The bridge is constructed with multi-purpose; the bridge is not only used for transportation but also as a weir. The primary function of this bridge was an abode for public meetings or as a tea-house.
Today, Khaju Bridge is known for its Persian architecture particularly its artistic painting and tilework. There was a pavilion inside the bridge, in which Shah Abbas used to sit and admire the view.
Khaju Bridge is considered as one of the finest constructions and an example of Persian architecture. The bridge is 132-meter long. It also acts as a dam, hence has a sluice gate. It provides irrigation water to surrounding areas, through a series of water channels. The sluice gate helps a lot to regulate the flow of water.
Khaju Bridge, which is 132 meters long and 20 meters wide, has an interesting structure.
It was named as world’s ‘multifunctional bridge’ in 2008. It also joined the list of most amazing bridges in the world in the same year.

Imam Square
Imam Square or Naghshe Jahan Square is the most famous attraction of Isfahan city is placed at the center of Isfahan, Iran. It is an important historical place and one of UNESCO World Heritage Sites. This160 meters-wide and 560 meters-long square is encircled by buildings from the Safavid era. You can see the Imam Mosque on the south side of the street. Opposite this mosque stands Ali Qapu and on the eastern side another mosque known as Sheikh Lotfollah Mosque. Inside the square, there are some horses with their carriages on which you can do horseback riding and they will take you back in time to the Safavid era as if you are the king on the horse. There is also a long bazaar around these monuments where you can go shopping and buy souvenirs for yourself and your friends or family. The architecture of this amazing and gorgeous square is also unique as it is one of the largest squares in the whole world.

pigeon tower
During the 16th and 17th centuries, particularly around the time of the Safavid reign, the Iranian folks built a large number of towers to house pigeons. The pigeons were domesticated not for their meat (pigeon is especially revered in Islam), but rather for their droppings, which the locals collected and used to fertilize melon and cucumber fields. The Safavid had a particular liking for melons and consumed them in staggering numbers. Pigeon dung was thought to be the best manure for these crops, and the towers were built to attract pigeons to them so that they would nest in the towers and their dung could be harvested. Built with brick and overlaid with plaster and lime, these towers were some of the finest dovecots in any part of the world.
Sheikh Lotfollah Mosque
Sheikh Lotfollah Mosque is a famous masterpiece of Iranian architecture, standing on the eastern side of Naqsh-e Jahan Square, the first building of the four monuments of the square. The mixture of modest shape and rich interior and exterior tile ornaments made the mosque one of the most recognizable tourist sites of Isfahan. Sheikh Lotfollah was built between 1603 and 1619 as a part of Naqsh-e Jahan Square complex by the decision of Shah Abbas. Since Ali Qapu Palace, located on the west side of the square, was a residence of the Shah and his family, the complex needed a mosque that would be appropriate for the Shah to pray and also comply with the beauty and majesty of the square. It is rather a small mosque without courtyard and minarets, but the interior and exterior ornamentations are unbelievable for visitors. The Sheikh Lotfollah mosque is a philosophical complex. Each part of its decoration covers certain religious messages book must be written regarding facts and messages of the ornamentation.
Vank Cathedral History
Vank Cathedral is situated in Kelisa Alley-Nazar-e Sharqi
Street. This street is a part of the Armenian district of Isfahan that was
named Jolfa. In 1606, it used to be only a prayer hall. Then, in 1655, it was
renovated to Vank Cathedral with its high double-layer dome. The numbers of these
two years are inscribed on a tile work on top of the church’s gate.
The Vank Cathedral is a masterpiece of architecture.
Construction of this cathedral started at the time of Shah Abbas the second.
Vank Cathedral architecture is a combination of Iranian and Armenian
architecture. That is why when you first arrive at this old church, you will
see that this cathedral is the only one to be built with indigenous materials
like clay and brick. Certainly, it is a way to show the mixed culture and the
symbiont circle that stood for four more than 400 hundred years in Jolfa.
As soon as you move into the church’s passage and enter
the prayer hall, you are faced with the unique collections of beautiful
frescos, the magnificent tile works with extremely wonderful gild adornments.
The most important monuments about the cathedral are the
symbolic April 24th memorial and there is a library with more than 10,000 books
next to the museum. Furthermore, the gravestones in this Cathedral belong to
priests, Russian and British consults, politicians, doctors, and people who
contributed to the process of building and completing the church.
As soon as you move into the church’s passage and enter the prayer hall, you are faced with the unique collections of beautiful frescos, the magnificent tile works with extremely wonderful gild adornments.
The most important monuments about the cathedral are the symbolic April 24th memorial and there is a library with more than 10,000 books next to the museum. Furthermore, the gravestones in this Cathedral belong to priests, Russian and British consults, politicians, doctors, and people who contributed to the process of building and completing the church.
Si-o-Se Pol Bridge
Si-o-Se Pol Bridge (which in Persian means “33 Bridge” or “Bridge of 33 Arches”) or Allah-Verdi Khan Bridge. Si-o-Se Pol Bridge is built by the chancellor Allahverdi Khan Undiladze on commission from Shah Abbas whose chancellor he was.
Construction of the bridge began in 1599 and ended in 1602. The bridge is long 298 meters and wide 13.75 meters. It has 33 spans from which it gets its name with the longest span of 5.6 meters, crosses Zayandeh Roud (It is the name of the river), and is located in the southern end of Chahar Bagh Avenue.
The bridge has a large plane at the beginning of the bridge where Zayandeh Roud flows faster. There it has more arches making with that a suitable place for a tea house that can be accessed from the southern bank. There are two levels of arches. The lower level has 33 arches while upper has two arches above the lower lever arch and one arch above the pier. The road that goes on the upper level is bounded by two high walls that protect travelers from winds and pedestrians that can walk there, from falling.